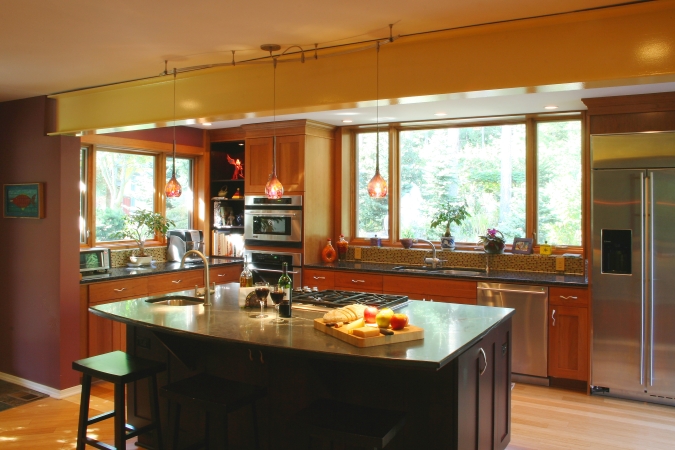
Kitchen Addition/Remodel |
|
|
|
Woodinville Residence
Kitchen Addition/Remodel
A Kitchen addition/remodel is set at a 45 degree angle to the main house to maximize views to the exterior garden, provide direct access through a sliding door to the outdoor carp pool (previously not immediately accessible), and to relate to some existing 45 degree interior walls. The plan incorporates standard cabinet dimensions while carefully maximizing window area in a balance with the owners' storage needs. The large island provides a family focal area. The exposed, painted structural steel beam makes a virtue of it's purpose (bearing the weight of the upper floor) while delineating the spaces. The beam is mirrored by wood trim in the floor as the flooring changes direction. Customary attention to details resulted in the backsplash/plant shelf of small tiles being dimensioned to require all full, uncut tiles.
|