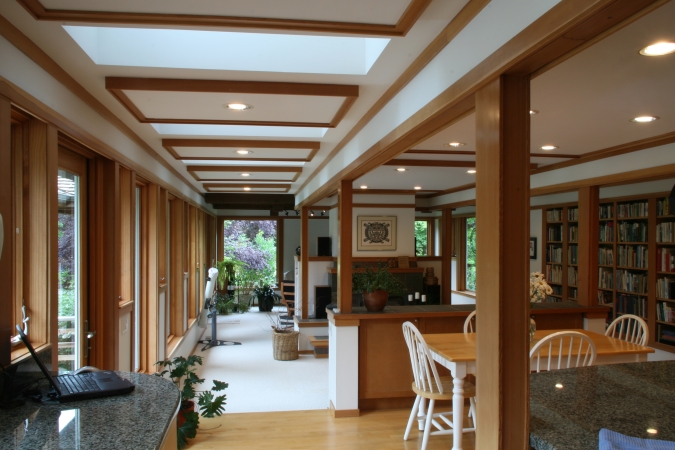
Family Room Remodel |
|
|
|
Woodinville Residence 01
Addition/Remodel Interiors
A 70's era cheese-wedge style residence has been extensively remodeled both exterior and interior while incorporating discreet additions. The owners' experience of an integration between interior and the exterior is enhanced with large modulated arrays of windows and skylights organized to provide maximum light, ventilation, and views out to the fine property. Warm douglas fir trim extends in continuous bands throughout the interior to unify the spaces and to provide a sense of calm extension. The open plan has defined areas articulated by the interrelationship of windows, skylights, and trim, so each discrete area has both a sense of place and a sense of integrated flow. Materials - douglas fir, slate, granite, stainless steel - are used simply to emphasize their natural quality and allow this to enrich the spaces. The existing rear deck and main floor levels had been set at the front door grade of the sloping lot, causing them to be inconveniently 8' above the rear swimming pool and pool terrace. This existing deck was therefore demolished and an extensive new terrace was installed with a cascading series of levels each offering differing relationships to the site and different possibilities for activity. A large pavillion roof provides a covered deck area for use during inclement weather. All deck elements are organized on a 30 and 60 degree grid on 16 inch centers to provide a sense of organization between parts and whole and a rational structural layout while emphasizing the sense of fluidity as the levels cascade between the house and the pool terrace below. The "kit-of-parts" detailing emphasizes openness, clarity, and a light modular feeling. The home exterior was detailed into a set of horizontal bands to lighten, unify, and provide articulation to the masses. New roof areas and covered front entry porch contributed to this. A stringcourse of 4x4 slate tiles bordered by 2x2 wood trim winds from the front door around the home literally banding together the exterior. Finally, a guiet 3-color paint scheme further emphasizes the horizontal banding and the articulation of the parts.
|